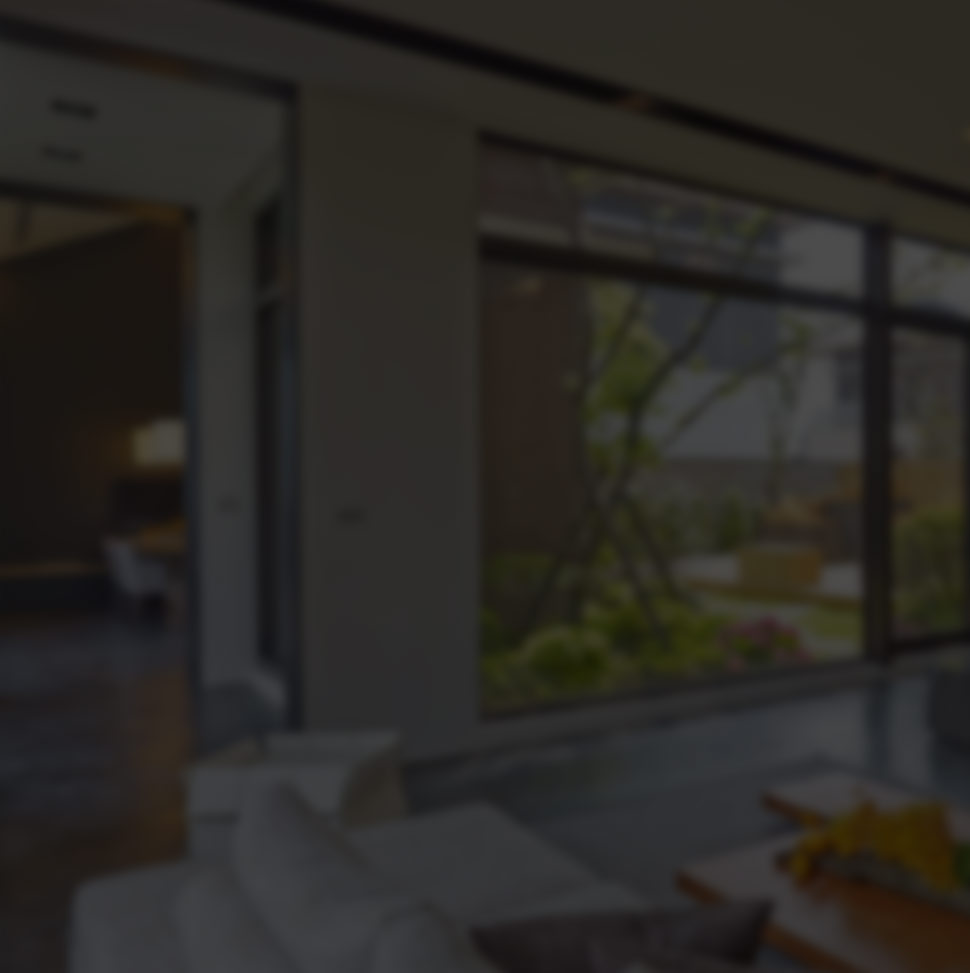

- Project Name:
- Fuji House
- Location:
- At the junction of Chongyang Road and Xiangyang Road Lane 16, near Chenggong Bridge and Nangang Police Department
- Project Planning:
- 3 basement floors and 12 floors above ground
- Construction:
- Pin Hsing Construction Co., Ltd.
- Architecture Exterior:
- Grand View Architect Firm
- Lighting Design:
- Grand View Architect Firm
建案簡介

Exquisitely built in a brand new Japanese style with 2-room/3-room units in rectangular layout and superb ambient lighting.
An exquisite architecture in modern Japanese style that will warm your heart with its minimalistic designs
A simplistic residence distinctively separated from commercial units – indulge in quality living with true freedom
Situated in Nangang’s 5th Re-zoned Area near the junction of Chongyang Road and Xiangyang Road, Fuji House is located right in the heart of a low-density residential area. The neighborhood is ideal with it's chessboard-road planning, clearly divided zones, spacious street views, fully underground pipelines, high green coverage ratio with nearby parks, It hasneatly erected buildings and its close proximity to the massive riverside park,There is a the 5000-ping designated site for elementary school,
The neighborhood has a the 3000-ping Dongyang Park and other neighborhood parks including Xiangyang Park and Chongyang Park. Residents will enjoy the clear division of residential area with commercial environments at Fuji House.
Built with Huaku’s renowned construction techniques, Fuji House is a joint collaboration between Grand View Architect Firm and celebrated designer David Tan from Trendy Interior Design Co., Ltd. to introduce the art of Fuji Mountain’s healing styled B&B landscape. The entire project features the latest Japanese styled concepts in terms of construction with planning for 2-room and 3-room units. With rectangular layout, Fuji House is blessed with outstanding ambient lighting and the elevated ceiling at 3.6 meters will make residents feel more at ease. The planting wall on the first floor is designed to “greenify” the building. Furthermore, the video camera and infrared ray surveillance system will enhance the security of the perimeters. Coupled with a 200-ping terrace-field landscape garden and large open space between buildings, Huaku has not only succeeded in its mission of achieving harmonious coexistence with the environment but also adequately catered to the needs for resident-friendly designs.
An exquisite architecture in modern Japanese style that will warm your heart with its minimalistic designs
A simplistic residence distinctively separated from commercial units – indulge in quality living with true freedom
Situated in Nangang’s 5th Re-zoned Area near the junction of Chongyang Road and Xiangyang Road, Fuji House is located right in the heart of a low-density residential area. The neighborhood is ideal with it's chessboard-road planning, clearly divided zones, spacious street views, fully underground pipelines, high green coverage ratio with nearby parks, It hasneatly erected buildings and its close proximity to the massive riverside park,There is a the 5000-ping designated site for elementary school,
The neighborhood has a the 3000-ping Dongyang Park and other neighborhood parks including Xiangyang Park and Chongyang Park. Residents will enjoy the clear division of residential area with commercial environments at Fuji House.
Built with Huaku’s renowned construction techniques, Fuji House is a joint collaboration between Grand View Architect Firm and celebrated designer David Tan from Trendy Interior Design Co., Ltd. to introduce the art of Fuji Mountain’s healing styled B&B landscape. The entire project features the latest Japanese styled concepts in terms of construction with planning for 2-room and 3-room units. With rectangular layout, Fuji House is blessed with outstanding ambient lighting and the elevated ceiling at 3.6 meters will make residents feel more at ease. The planting wall on the first floor is designed to “greenify” the building. Furthermore, the video camera and infrared ray surveillance system will enhance the security of the perimeters. Coupled with a 200-ping terrace-field landscape garden and large open space between buildings, Huaku has not only succeeded in its mission of achieving harmonious coexistence with the environment but also adequately catered to the needs for resident-friendly designs.






